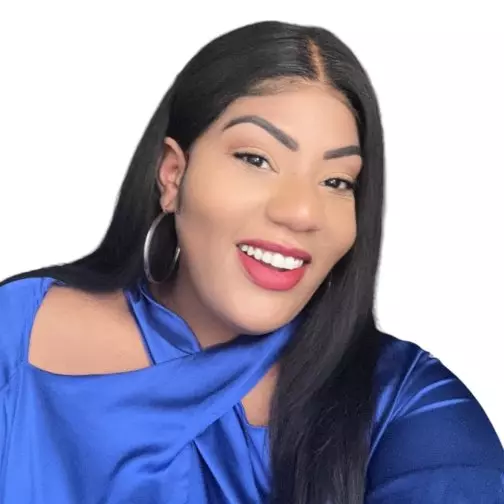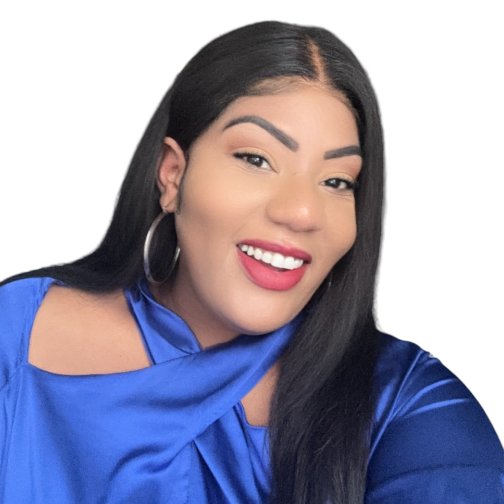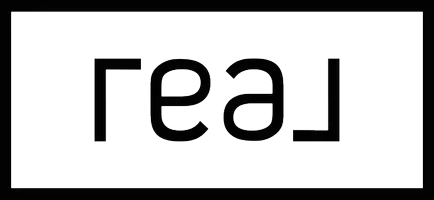Bought with John A Koenig • Keller Williams Realty Centre
For more information regarding the value of a property, please contact us for a free consultation.
2006 FERNGLEN WAY Baltimore, MD 21228
Want to know what your home might be worth? Contact us for a FREE valuation!

Our team is ready to help you sell your home for the highest possible price ASAP
Key Details
Sold Price $493,000
Property Type Single Family Home
Sub Type Detached
Listing Status Sold
Purchase Type For Sale
Square Footage 2,286 sqft
Price per Sqft $215
Subdivision Westerlee
MLS Listing ID MDBC2037114
Sold Date 06/29/22
Style Ranch/Rambler
Bedrooms 3
Full Baths 2
Half Baths 1
HOA Y/N N
Abv Grd Liv Area 1,584
Year Built 1957
Annual Tax Amount $1,949
Tax Year 1997
Lot Size 0.499 Acres
Acres 0.5
Lot Dimensions 1.00 x
Property Sub-Type Detached
Source BRIGHT
Property Description
Absolutely stunning home in sought after quiet community of Westerlee!! This classic ranch style home features brick and stone construction and is loaded with upgrades. The main level boasts newly installed gleaming wide plank hardwoods throughout. The spacious sunken living room features a stone front wood burning fireplace, recessed lighting and 6 casement windows that let in plenty of natural light. From the living room you enter the main level dining room that is perfect for guests at your upcoming dinner parties. The kitchen has been stunningly remodeled with granite counters. stainless appliances. recessed lighting and it flows into the open floor plan rear sunroom with 14 casement windows and French doors that lead to the huge stone patio overlooking the yard that backs to trees. 3 main bedrooms, all with newly installed hardwoods, and 2 full baths on the main level as well. The huge lower level has soooo many options. The family room has a brick front wood burning fireplace, with walk out level French doors to driveway level flagstone patio. A large rec room is perfect for a work out area or kids play area. Plenty of built in's are perfect for an in home office or craft area. Close to local shops and restaurants as well as commuter routes 695,70,29,95,BWI,UMBC,CCBC, SSA. This home is loaded!!! Don't wait on this one.
Location
State MD
County Baltimore
Zoning R
Rooms
Other Rooms Living Room, Dining Room, Primary Bedroom, Bedroom 2, Bedroom 3, Kitchen, Family Room, Sun/Florida Room, Recreation Room, Half Bath
Basement Daylight, Partial, Full, Fully Finished, Shelving, Space For Rooms, Walkout Level, Walkout Stairs, Windows
Main Level Bedrooms 3
Interior
Interior Features Primary Bath(s), Attic, Ceiling Fan(s), Dining Area, Family Room Off Kitchen, Floor Plan - Open, Kitchen - Gourmet, Recessed Lighting, Upgraded Countertops, Wood Floors
Hot Water Natural Gas
Heating Forced Air
Cooling Central A/C, Ceiling Fan(s)
Flooring Hardwood, Tile/Brick
Fireplaces Number 2
Fireplaces Type Fireplace - Glass Doors
Equipment Dryer, Oven/Range - Gas, Refrigerator, Washer, Built-In Microwave, Dishwasher, Disposal, Exhaust Fan, Icemaker
Fireplace Y
Appliance Dryer, Oven/Range - Gas, Refrigerator, Washer, Built-In Microwave, Dishwasher, Disposal, Exhaust Fan, Icemaker
Heat Source Natural Gas
Exterior
Parking Features Garage - Side Entry
Garage Spaces 1.0
Utilities Available Cable TV Available
Water Access N
Roof Type Architectural Shingle
Accessibility None
Attached Garage 1
Total Parking Spaces 1
Garage Y
Building
Lot Description Backs to Trees, Private, Rear Yard
Story 2
Foundation Block
Sewer Public Sewer
Water Public
Architectural Style Ranch/Rambler
Level or Stories 2
Additional Building Above Grade, Below Grade
New Construction N
Schools
School District Baltimore County Public Schools
Others
Senior Community No
Tax ID 04010106450730
Ownership Fee Simple
SqFt Source 2286
Special Listing Condition Standard
Read Less

GET MORE INFORMATION




