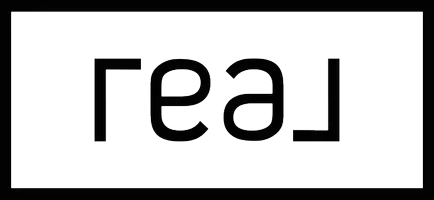Bought with Matthew Totaro • Real Broker, LLC
For more information regarding the value of a property, please contact us for a free consultation.
2109 FERNGLEN WAY Baltimore, MD 21228
Want to know what your home might be worth? Contact us for a FREE valuation!

Our team is ready to help you sell your home for the highest possible price ASAP
Key Details
Sold Price $357,000
Property Type Single Family Home
Sub Type Detached
Listing Status Sold
Purchase Type For Sale
Square Footage 1,470 sqft
Price per Sqft $242
Subdivision Westerlee
MLS Listing ID MDBC2136090
Sold Date 09/17/25
Style Ranch/Rambler
Bedrooms 2
Full Baths 2
HOA Fees $2/ann
HOA Y/N Y
Abv Grd Liv Area 1,470
Year Built 1964
Available Date 2025-08-16
Annual Tax Amount $3,609
Tax Year 2024
Lot Size 0.275 Acres
Acres 0.28
Lot Dimensions 1.00 x
Property Sub-Type Detached
Source BRIGHT
Property Description
Being sold "AS-IS". This home features 2 large bedrooms and the primary has three closets and a primary bathroom. The kichen flows into the family room that has a lovely recently updated gas fireplace and raised hearth on the brick wall. The gas fireplace turns on with a switch and opening the flue. While the kitchen needs updating, the flow to the family room and patio view are very tranquil and relaxing. The lot is a little over 1/4 acre. The living room flows into the dining area which also has access to the serene patio. Don't miss the opportunity to use your creativity to update this lovely home into your dream oasis. Westerlee is a very sought after area. It is convenient to major highways and beltways, the Patapsco Park and shopping. The price reflects the improvements that may be required, mainly cosmetic, since the foundation is solid with recent roof, furnace and hot water heater updates. The washer and dryer are also newer and convenient off the family room adjacent to the side entry to and from the large 2 car garage which also has rear entry and exit access.
Location
State MD
County Baltimore
Zoning DR 3.5
Rooms
Main Level Bedrooms 2
Interior
Interior Features Kitchen - Eat-In, Primary Bath(s), Family Room Off Kitchen
Hot Water Natural Gas
Cooling Central A/C
Flooring Carpet, Other, Wood
Fireplaces Number 1
Fireplaces Type Brick, Fireplace - Glass Doors, Equipment, Heatilator
Equipment Cooktop, Dishwasher, Dryer, Oven - Wall, Refrigerator, Washer
Furnishings No
Fireplace Y
Window Features Screens,Sliding,Storm
Appliance Cooktop, Dishwasher, Dryer, Oven - Wall, Refrigerator, Washer
Heat Source Natural Gas
Laundry Main Floor
Exterior
Exterior Feature Brick, Patio(s)
Parking Features Garage - Front Entry, Garage - Side Entry, Garage - Rear Entry, Garage Door Opener, Inside Access
Garage Spaces 6.0
Utilities Available Natural Gas Available, Electric Available
Water Access N
View Garden/Lawn, Street, Trees/Woods
Street Surface Black Top
Accessibility 2+ Access Exits, >84\" Garage Door, No Stairs
Porch Brick, Patio(s)
Attached Garage 2
Total Parking Spaces 6
Garage Y
Building
Story 1
Foundation Brick/Mortar
Sewer Public Sewer
Water Public
Architectural Style Ranch/Rambler
Level or Stories 1
Additional Building Above Grade, Below Grade
New Construction N
Schools
School District Baltimore County Public Schools
Others
Senior Community No
Tax ID 04010102200392
Ownership Fee Simple
SqFt Source 1470
Acceptable Financing Cash, Conventional, FHA, VA
Horse Property N
Listing Terms Cash, Conventional, FHA, VA
Financing Cash,Conventional,FHA,VA
Special Listing Condition Probate Listing
Read Less

GET MORE INFORMATION




